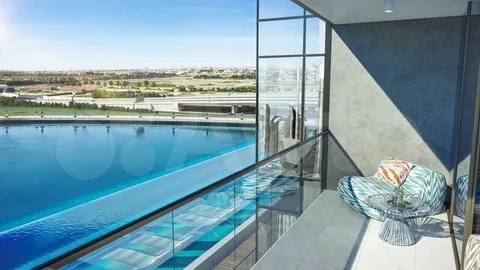In Brisbane, where urban density is increasing and land prices remain high, narrow-block homes are becoming a smart and stylish solution for modern living.
The Queensland Government’s ShapingSEQ plan highlights the need for sustainable urban infill, with over 50% of new dwellings expected to be built within existing urban areas by 2041.
Despite smaller lot sizes—often under 10m in width—innovative architectural designs are proving that narrow-block homes can feel spacious, light-filled, and luxurious.
Data from the Housing Industry Association (HIA) shows a surge in custom-built narrow-lot homes across Brisbane, catering to homeowners who want efficiency without compromising on style.
In this feature, we explore stunning examples of narrow-block homes that maximise space, functionality, and beauty, proving that smart design can turn even the most compact urban plots into serene, spacious retreats.
Why Choose a Narrow-Block Home in Brisbane?
Narrow lots (often less than 10 metres wide) are common in Brisbane’s inner suburbs, where land is at a premium.
Building a well-designed narrow home offers:
✔ Affordability – Smaller blocks mean lower land costs.
✔ Prime Locations – Access to inner-city living without the hefty price tag of larger properties.
✔ Smart Design – Modern floor plans optimise every square metre.
✔ Sustainability – Smaller footprints often mean lower energy consumption.
Design Tips for Narrow-Block Homes
To make a narrow house feel open and inviting, consider these key design elements:
1. Open-Plan Living
- Combining kitchen, dining, and living areas creates a sense of flow.
- Large sliding or bi-fold doors connect indoor and outdoor spaces.
2. Clever Storage Solutions
- Built-in cabinetry, under-stair storage, and multi-functional furniture maximise space.
3. High Ceilings & Light-Filled Interiors
- Tall ceilings and skylights make rooms feel larger.
- Light colours and reflective surfaces enhance brightness.
4. Strategic Room Placement
- Bedrooms upstairs free up ground-floor living space.
- Double garages or carports at the front save backyard space.
Ownit Homes: A Stunning Narrow-Block Design
One standout example of a narrow block house designs is Ownit Homes’ “The Edge” design.
Perfect for Brisbane’s urban lots, this two-storey home features:
- Width: Just 7.5 metres
- Modern Façade: Sleek lines and contemporary materials
- Open-Plan Living: Spacious kitchen and living area flowing to an alfresco zone
- Smart Layout: Three bedrooms upstairs, including a luxurious master suite
- Energy Efficiency: Designed for Brisbane’s climate with cross-ventilation and insulation
Other Inspiring Narrow-Block Homes in Brisbane
1. The Courtyard Home
- Central courtyard brings light into the middle of the home.
- Ideal for hot Brisbane summers with shaded outdoor spaces.
2. The Laneway House
- Built on ultra-narrow lots (under 6m wide).
- Features a rooftop terrace for extra outdoor living.
3. The Heritage-Inspired Narrow Home
- Blends classic Queenslander elements with modern interiors.
- High ceilings and timber accents for a timeless look.
Final Thoughts
Narrow-block homes in Brisbane prove that smart design can turn tight spaces into luxurious, functional living areas. With builders like Ownit Homes leading the way, homeowners no longer need to sacrifice style for space.
If you’re considering building on a narrow lot, consult with a specialist builder to explore custom designs that maximise every inch of your block.
Would you live in a narrow-block home? Share your thoughts in the comments!


